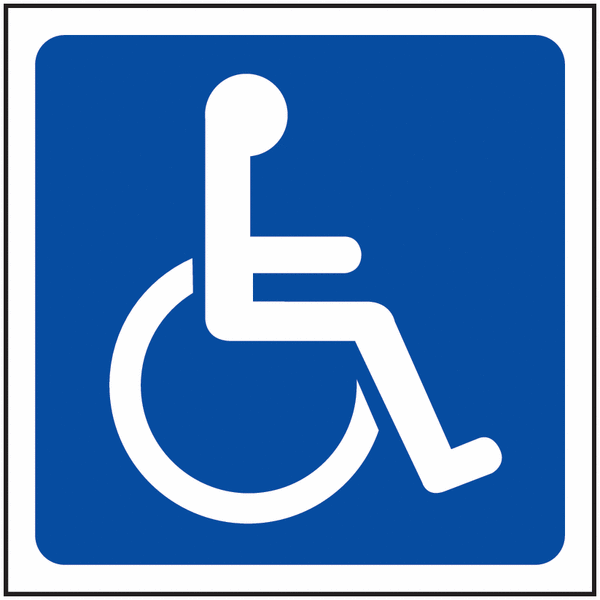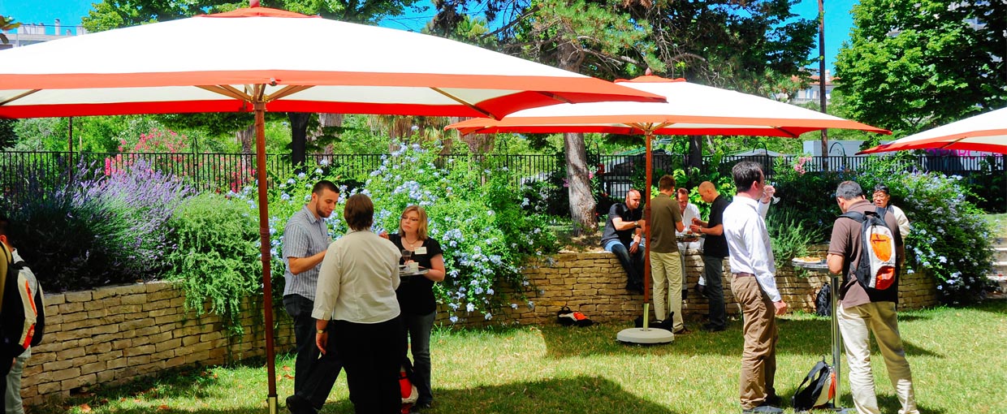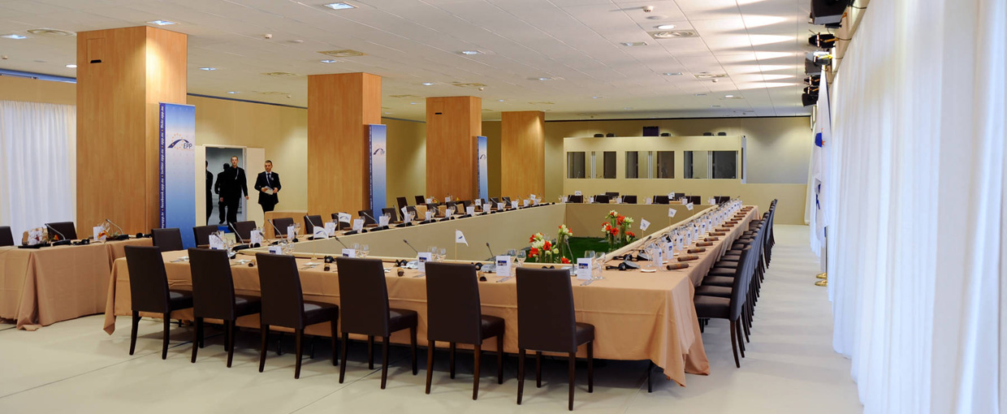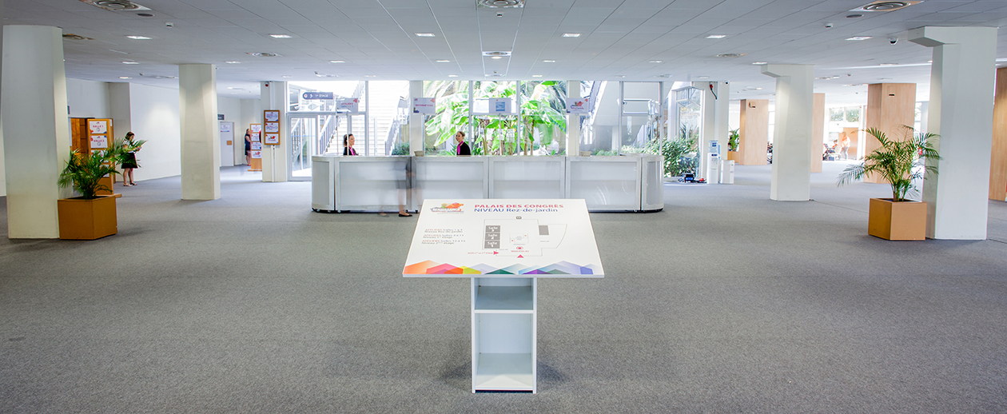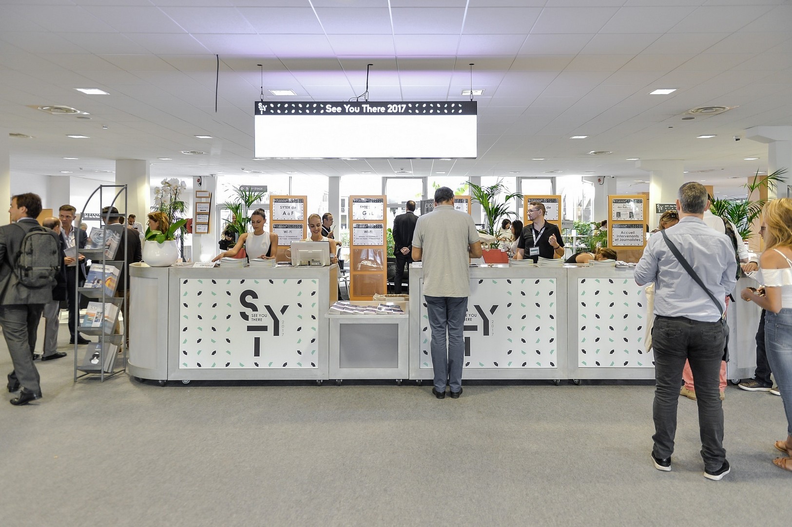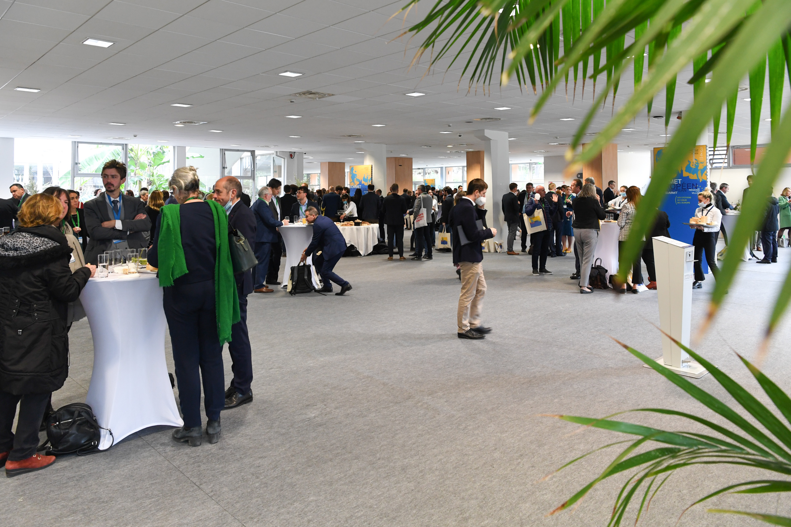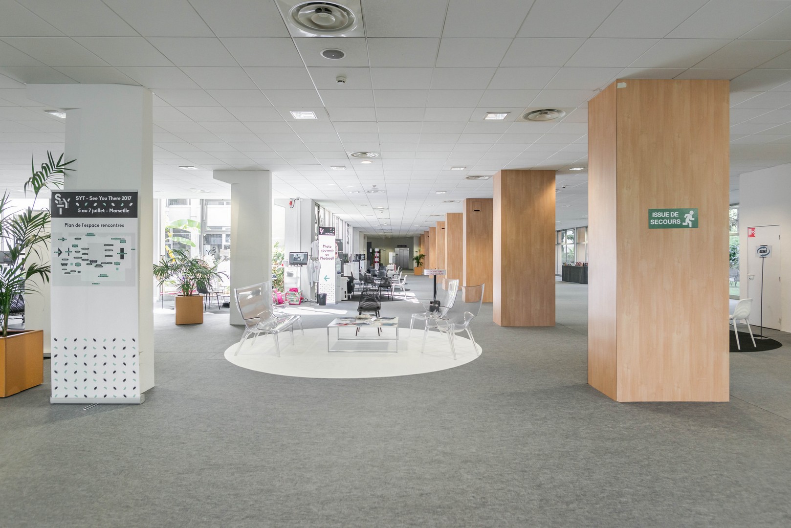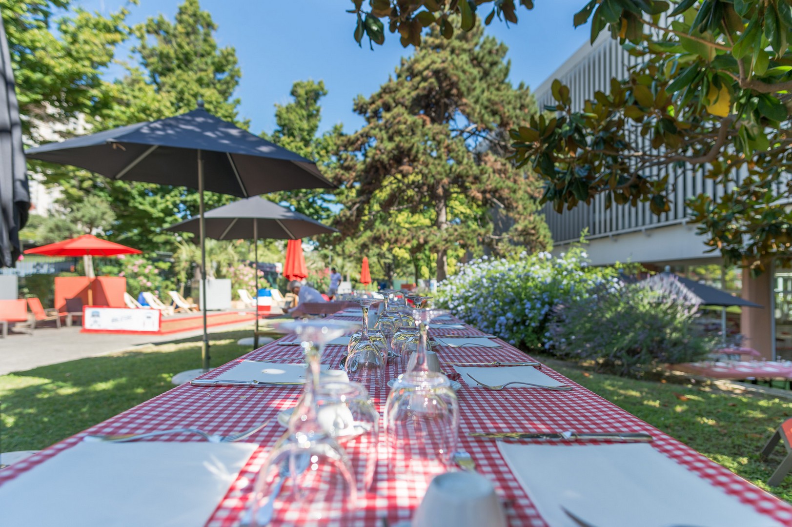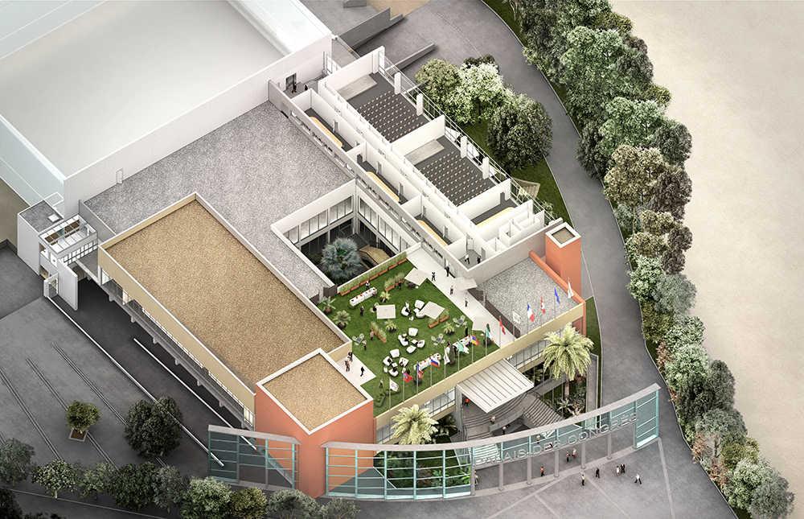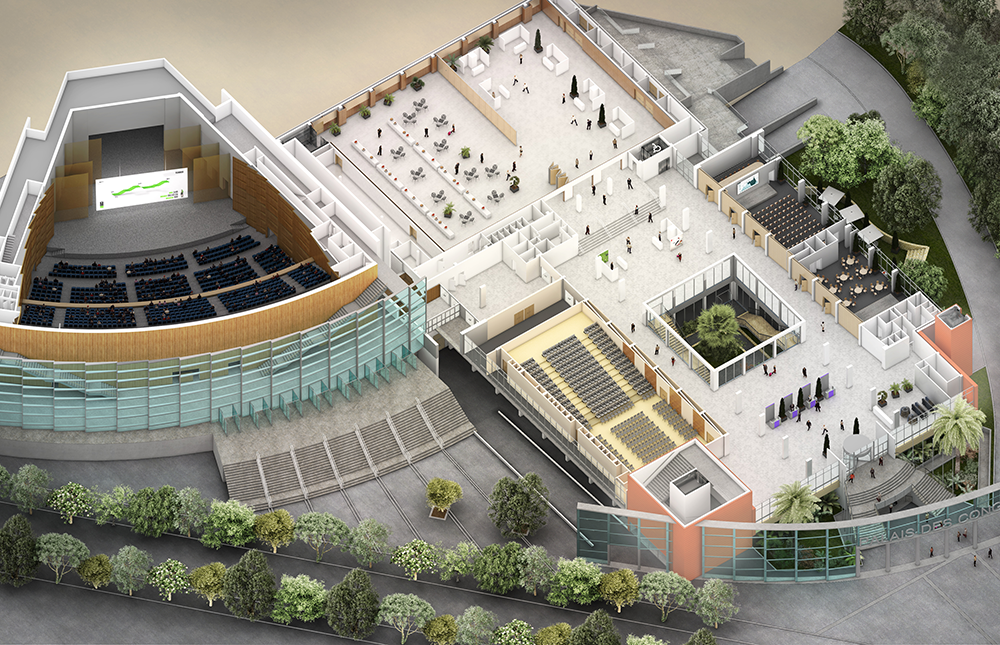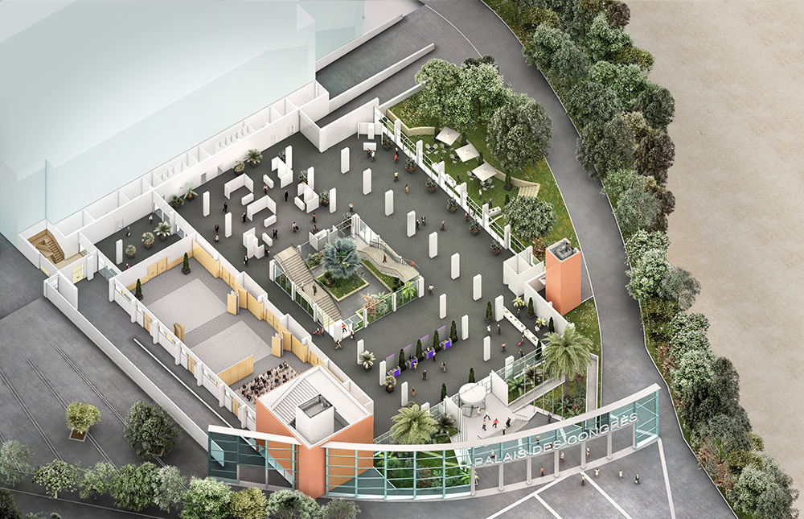This space is surrounded by gardens, offers plenty of natural light and is entirely adjustable. It can host multiple layouts and is also popular for the indoor and outdoor eating area with adjoining garden.
Les +
- Central patio with plants
- Direct access to a landscaped garden, available for private hire
- Reception (4 counters, stools) and cloakroom (coat racks, hangers) furniture
- Ground-level access for deliveries
- Heating and air conditioning
-
 Surface :1536 m²
Surface :1536 m²
-
 Hauteur :3,2 m
Hauteur :3,2 m
-
