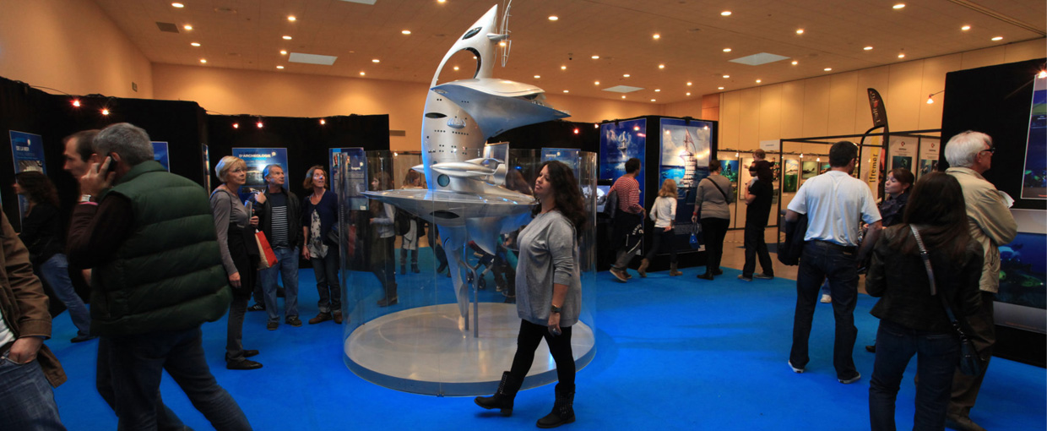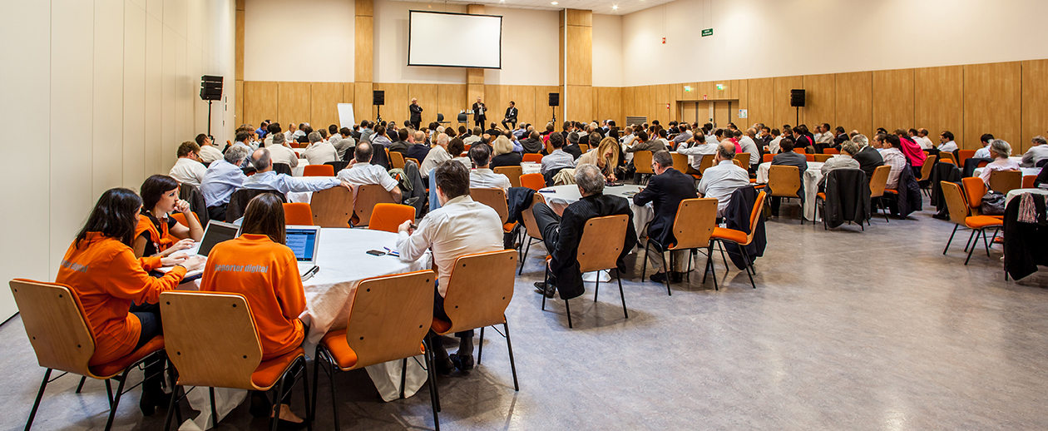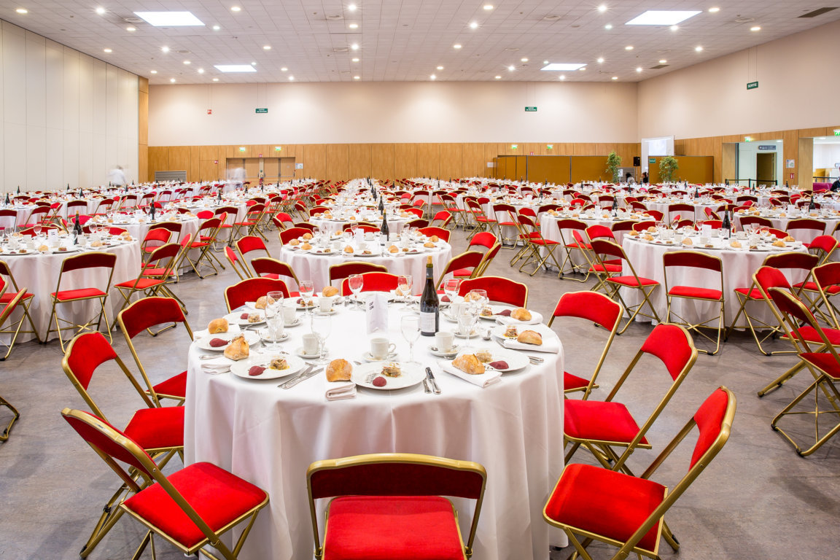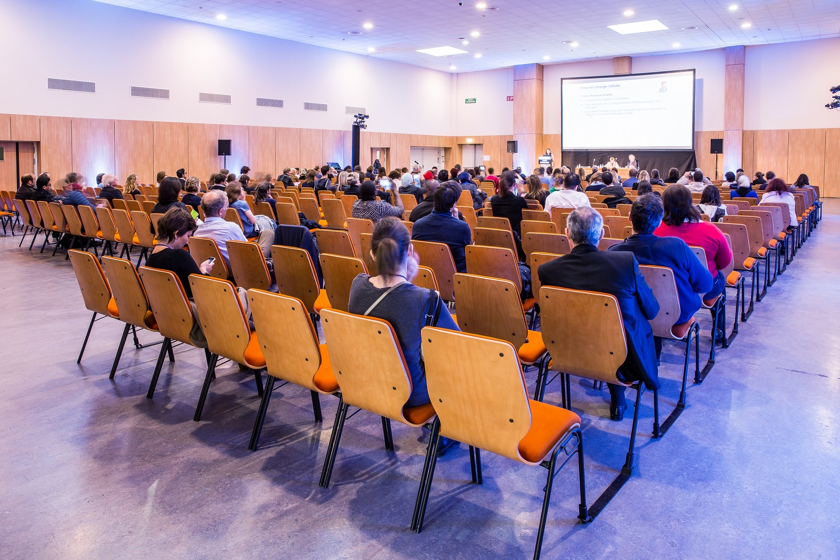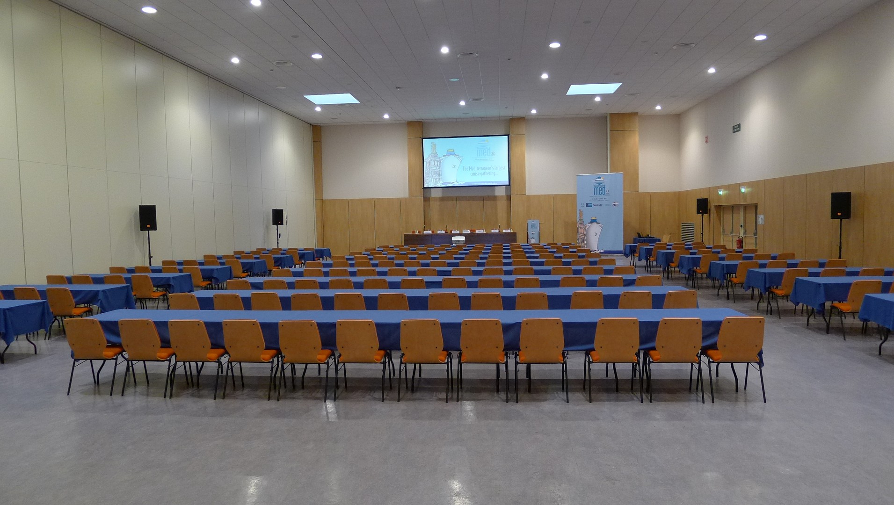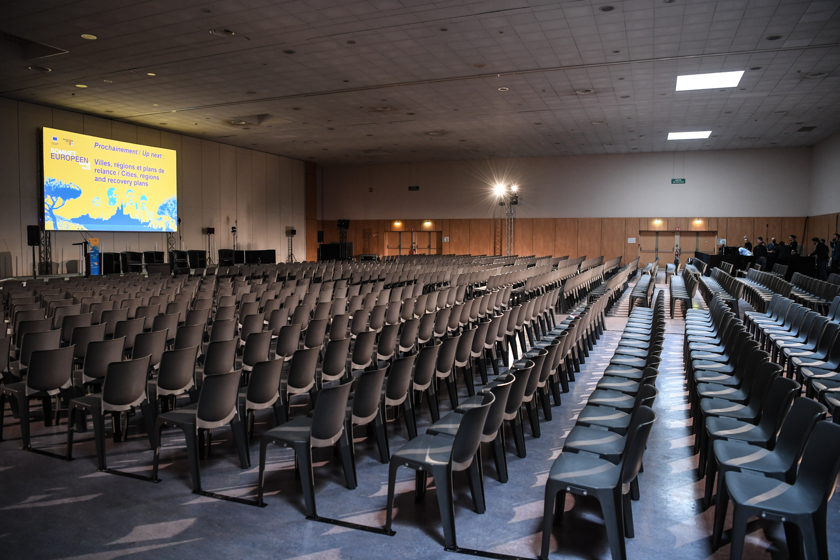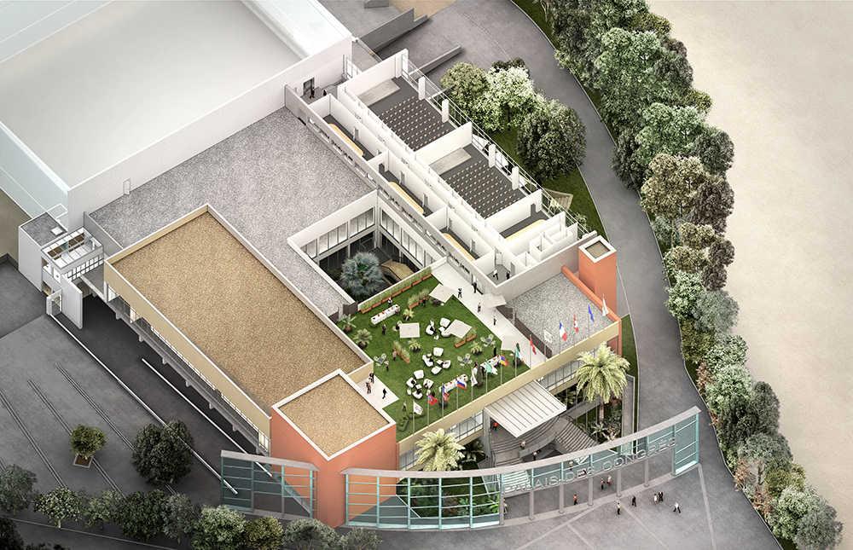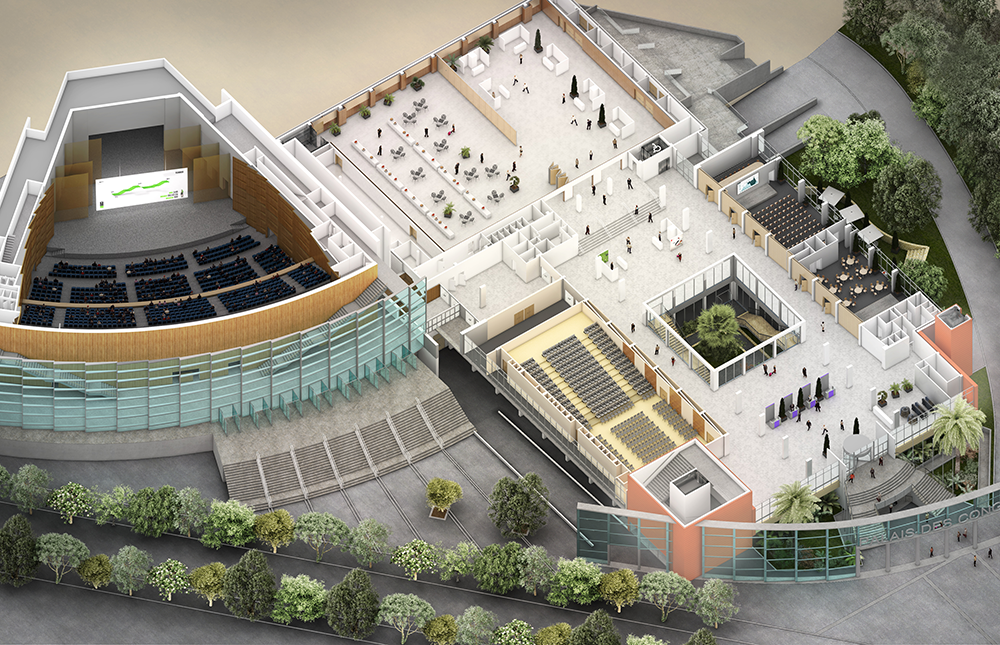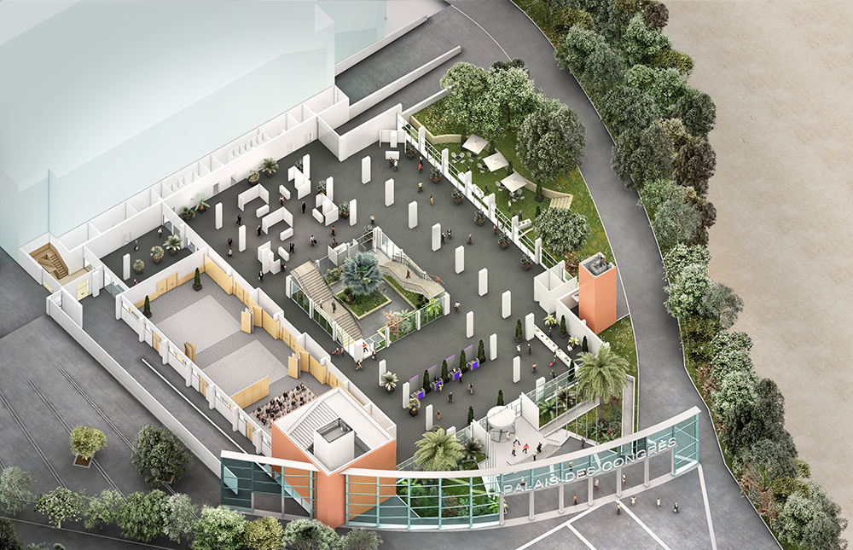Les Goudes Room has no pillars and is a flexible space that can work with all kinds of layouts: exhibitions, catering, lectures, etc. To keep people flowing through your exhibition Les Goudes Room can be extended into the Expo Reception Hall which gives you a total usable area of 2225 sq m.
Les +
- Reception (4 counters, stools) and cloakroom (coat racks, hangers) furniture
- Heating and air conditioning
-
 Surface :1045 m²
Surface :1045 m²
-
 Dimensions :37 x 28 m
Dimensions :37 x 28 m
-
 Hauteur :6,3 m
Hauteur :6,3 m
-
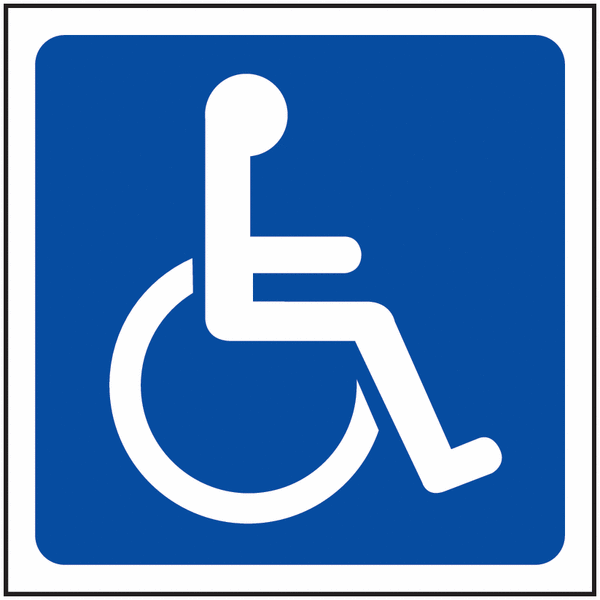
| Salle | Surface (en m2) |
Théâtre | Écolier | Table en U | Table ronde | Repas | Cocktail |
| Les Goudes 1 | 555 | 458 | 308 | 86 | 112 | 450 | 850 |
| Les Goudes 2 | 488 | 388 | 252 | 84 | 108 | 380 | 750 |
| Les Goudes 1 + 2 | 1045 | 1120 | 568 | 132 | 172 | 980 | 1600 |



