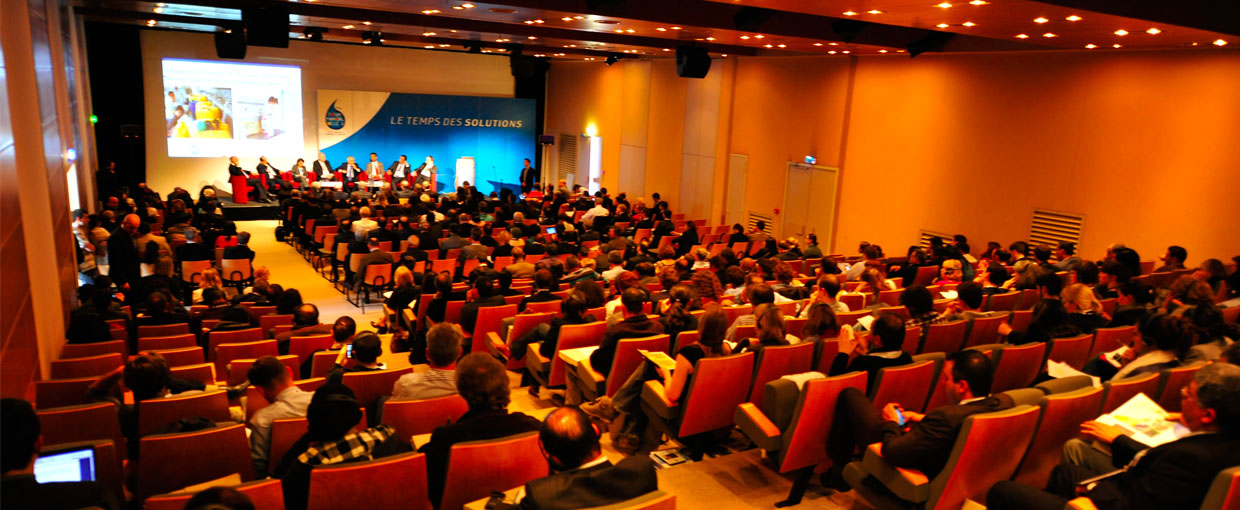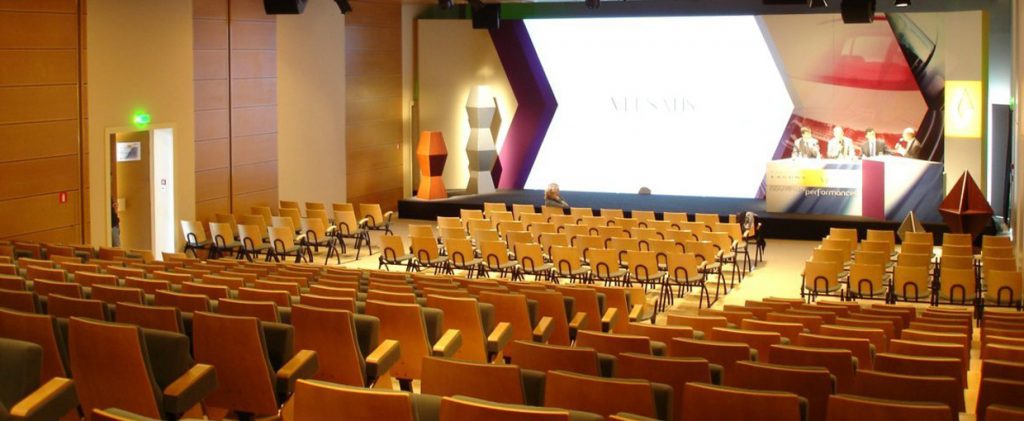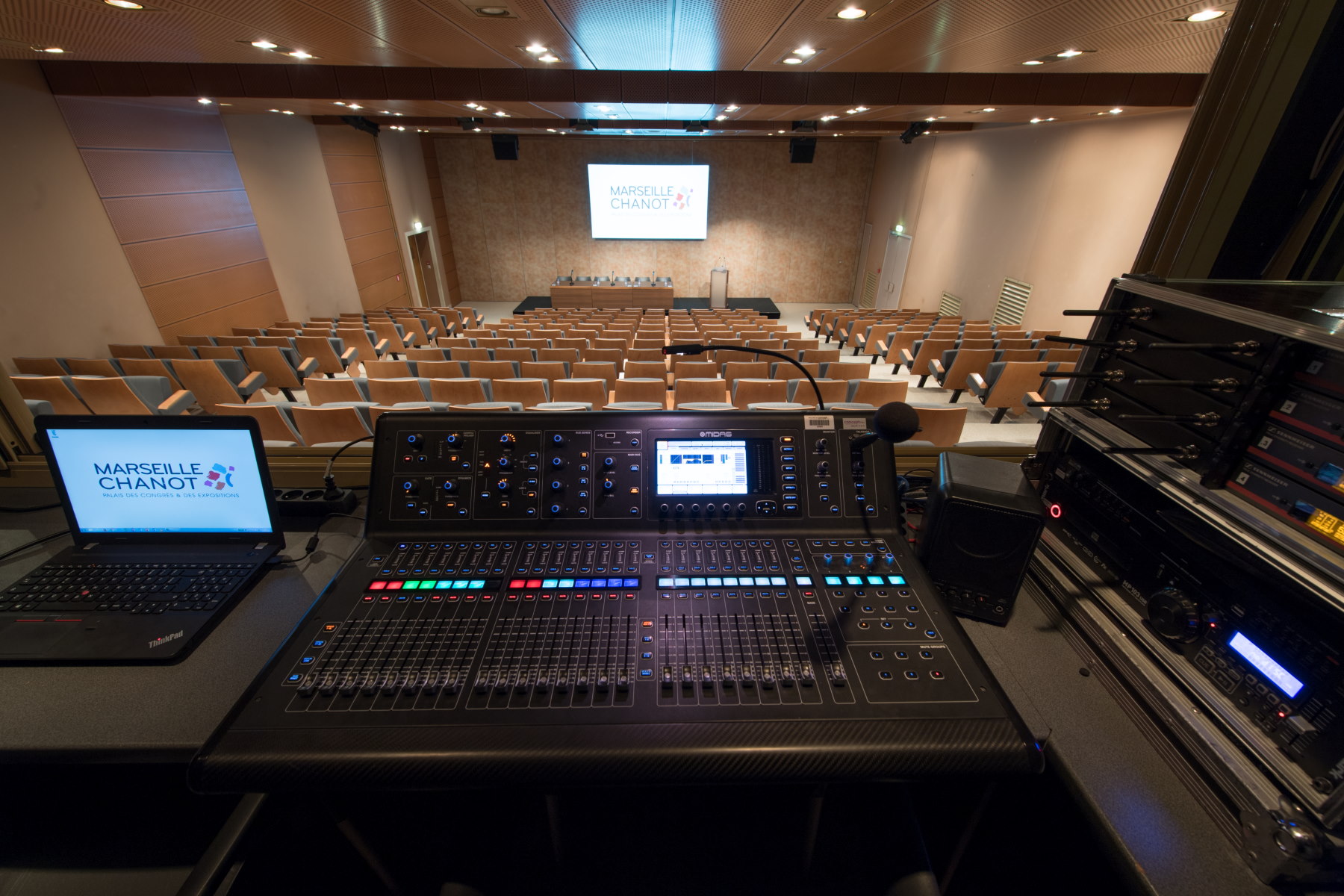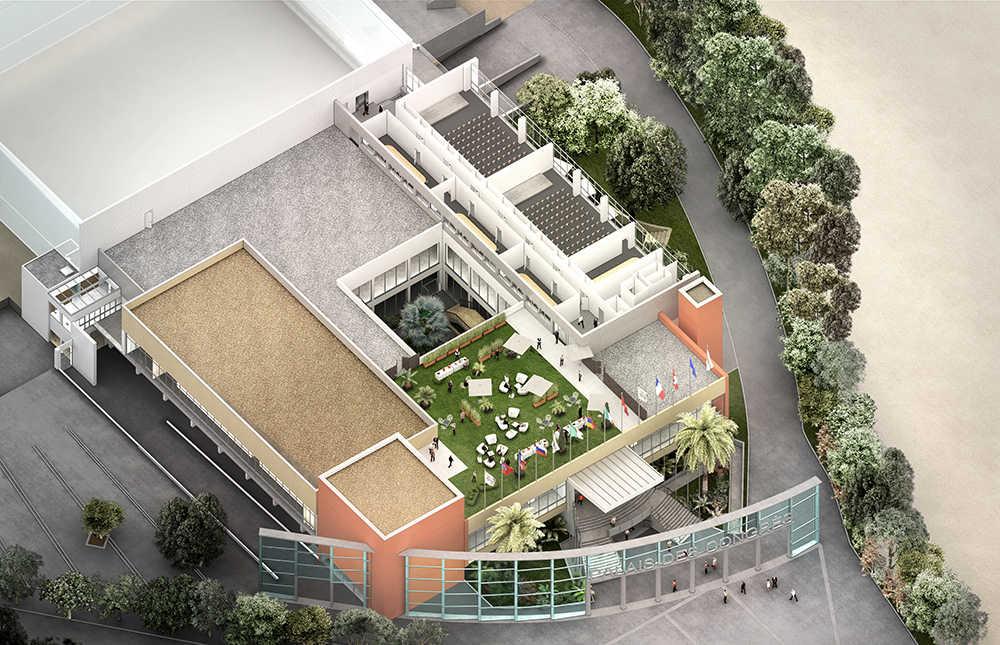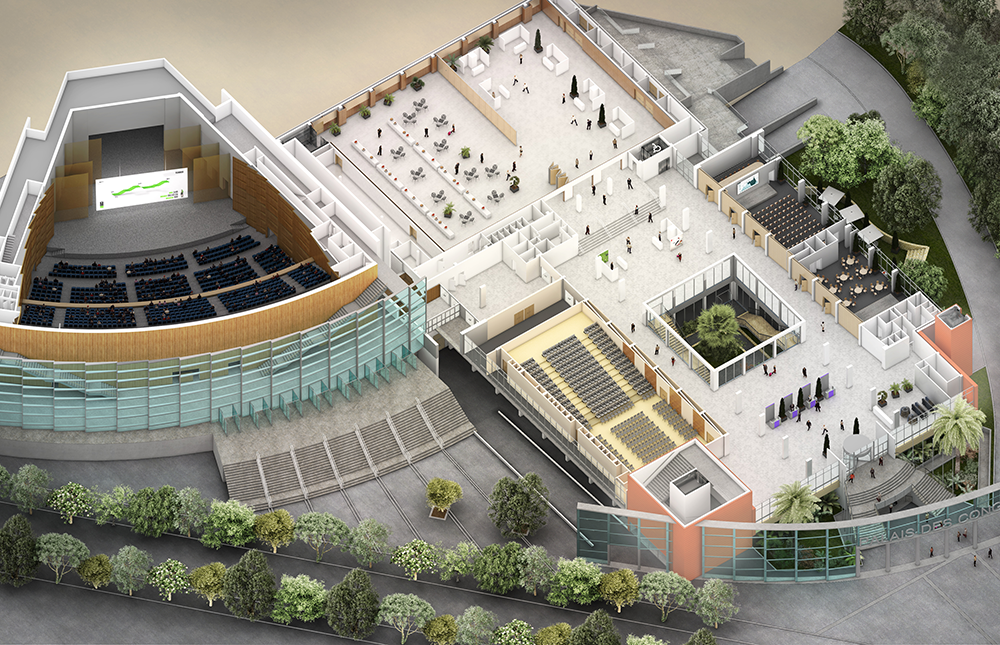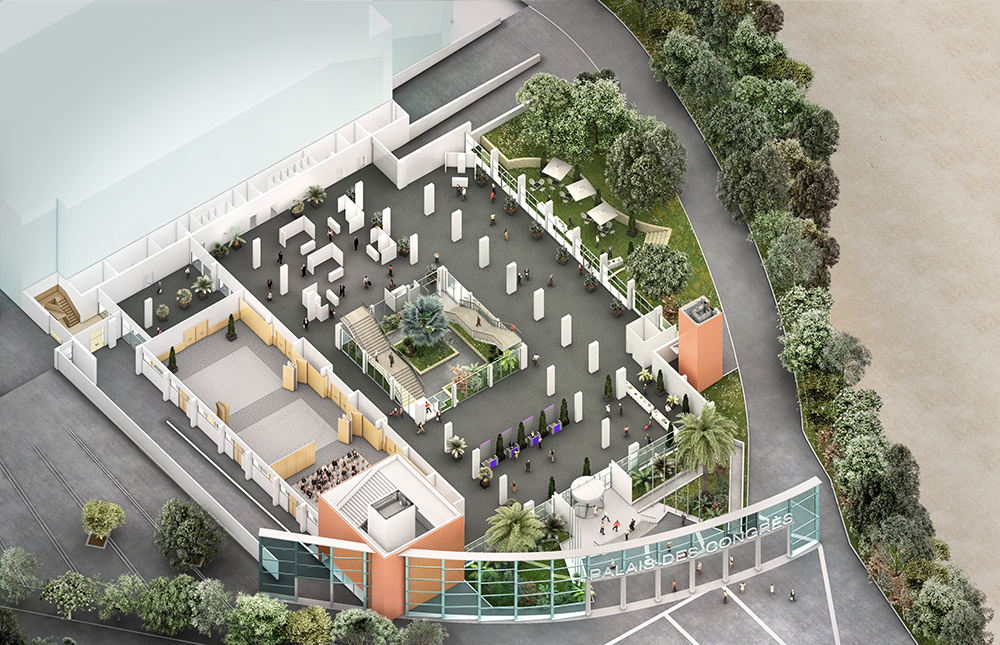This amphitheatre can be divided into 2 separate spaces and seats 130 to 426, to provide the perfect solution for the number of participants at your event.
Les +
- “Sound, lighting, video”+ desk
- 2 double booths for simultaneous interpreting
- Hall adjoining the auditorium: 185 sq m
- Heating and air conditioning
-
 Surface :352 m²
Surface :352 m²
-
 Dimensions :27 x 13 m
Dimensions :27 x 13 m
-
 Hauteur :5,5 m
Hauteur :5,5 m
-
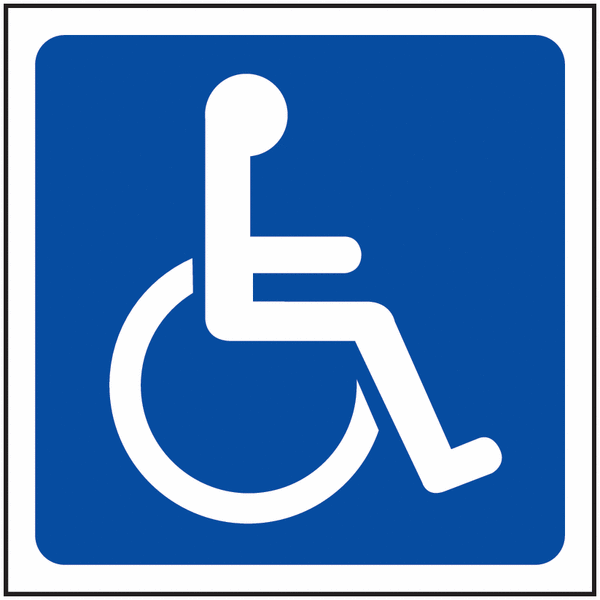
| Salle | Surface (en m2) |
Théâtre | Écolier | Table en U | Table ronde |
| Amphithéâtre Callelongue | 352 | 426 | 90 | 40 | 52 |
| Salle Callelongue Gradin | 222 | 242 | - | - | - |



