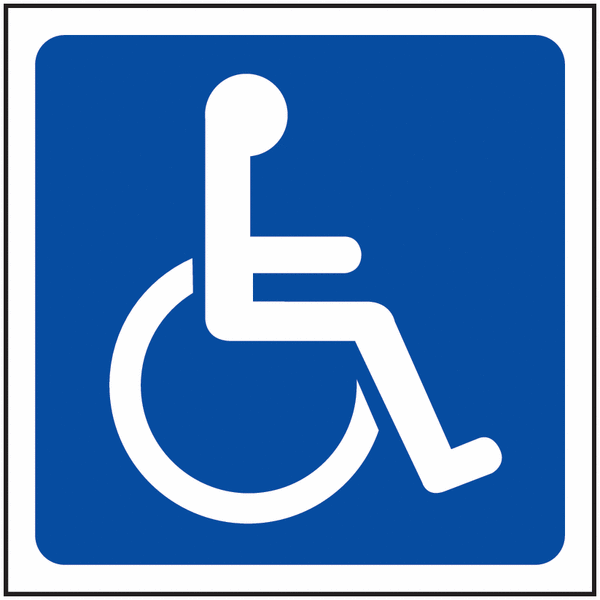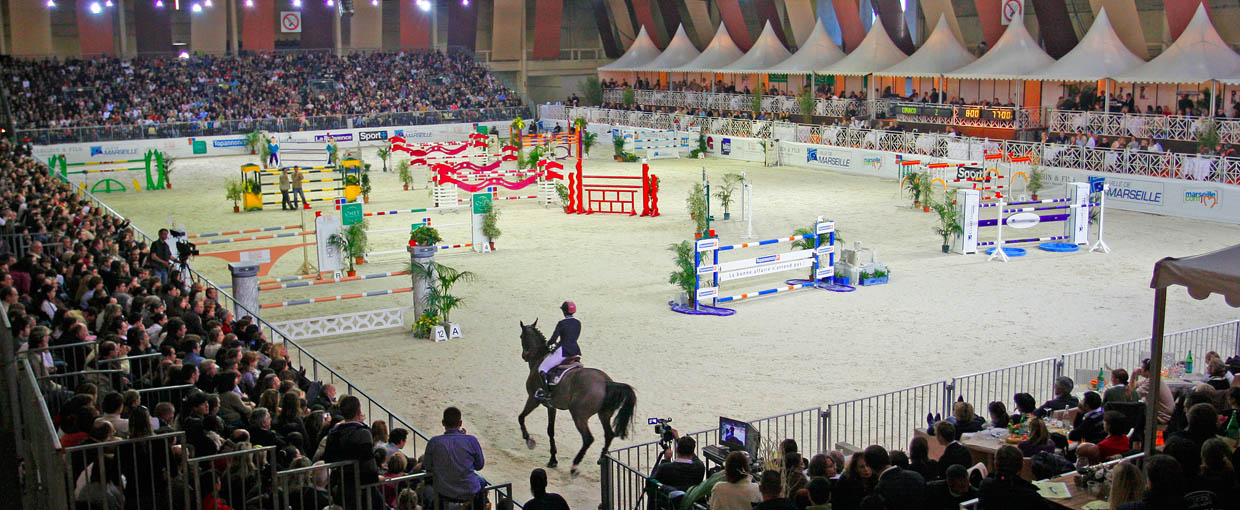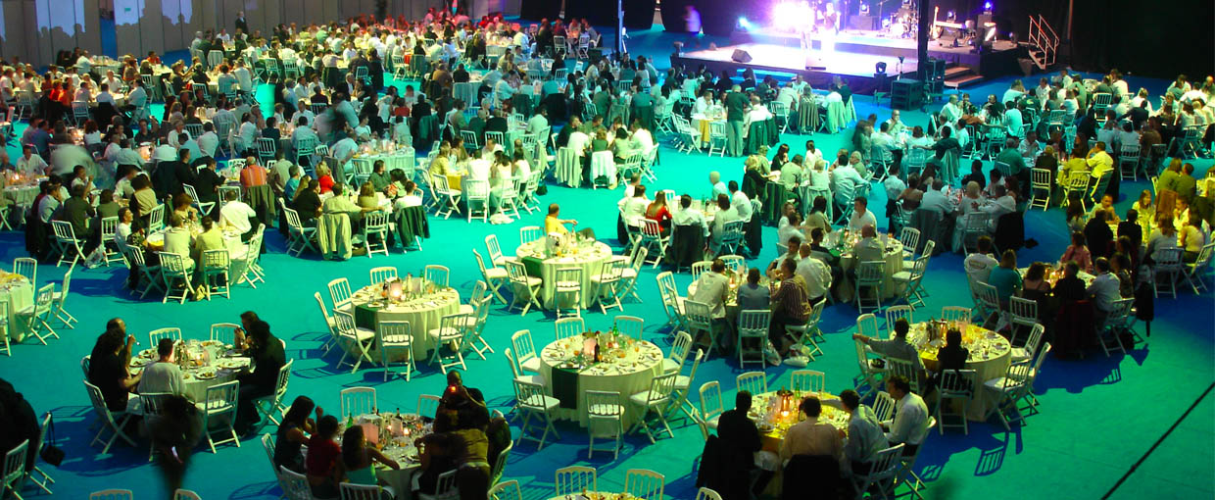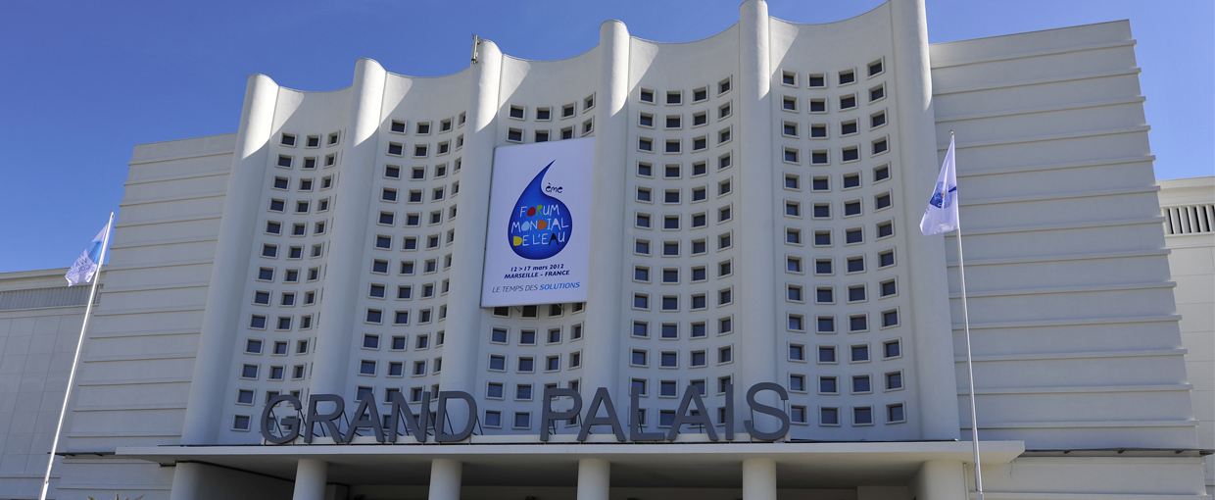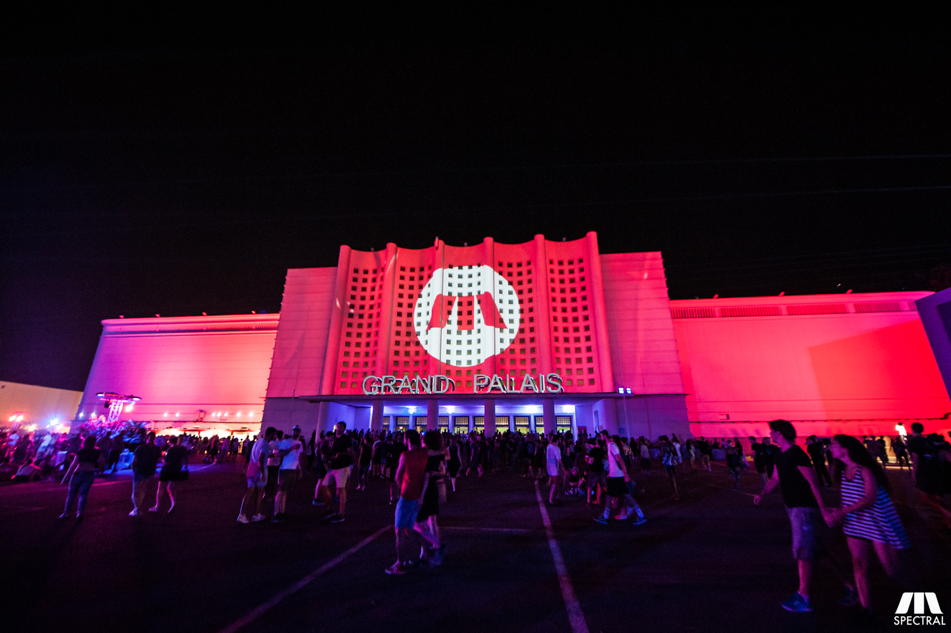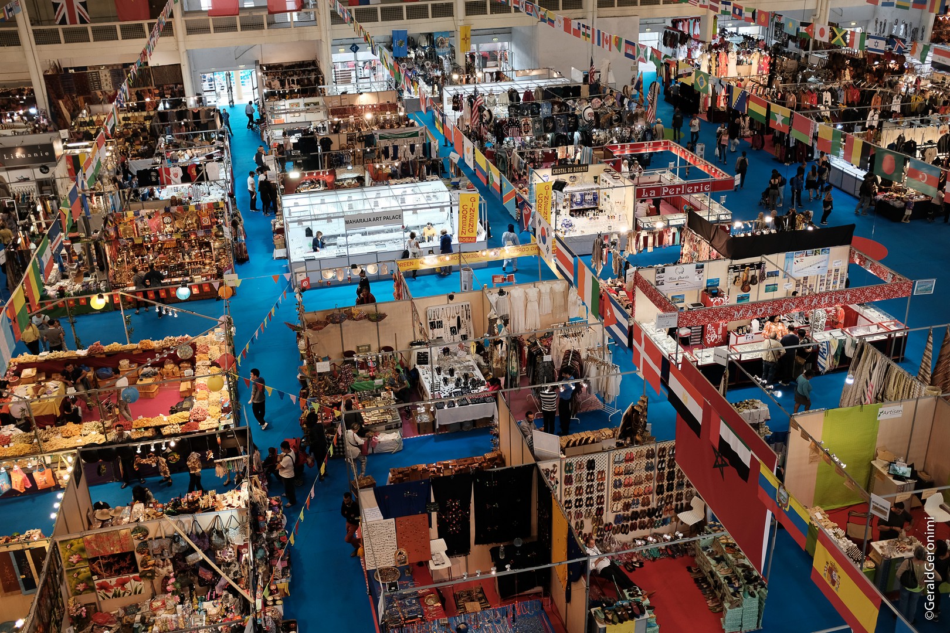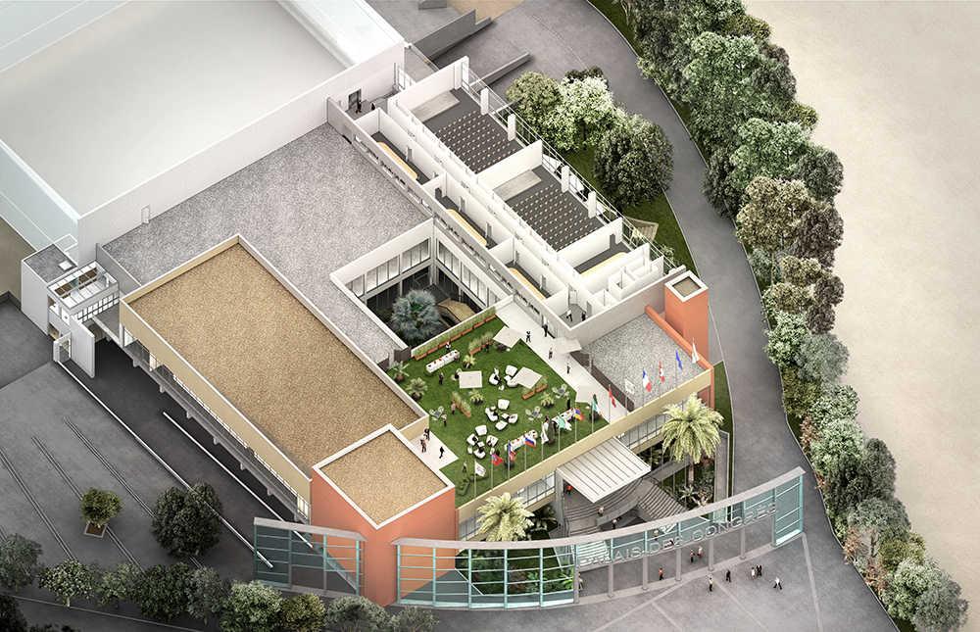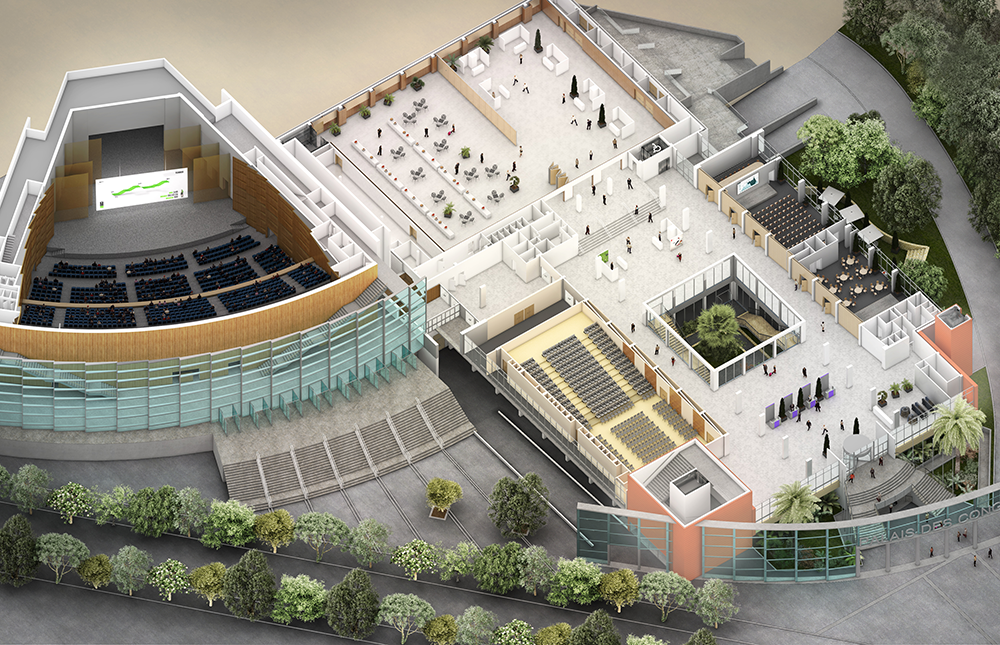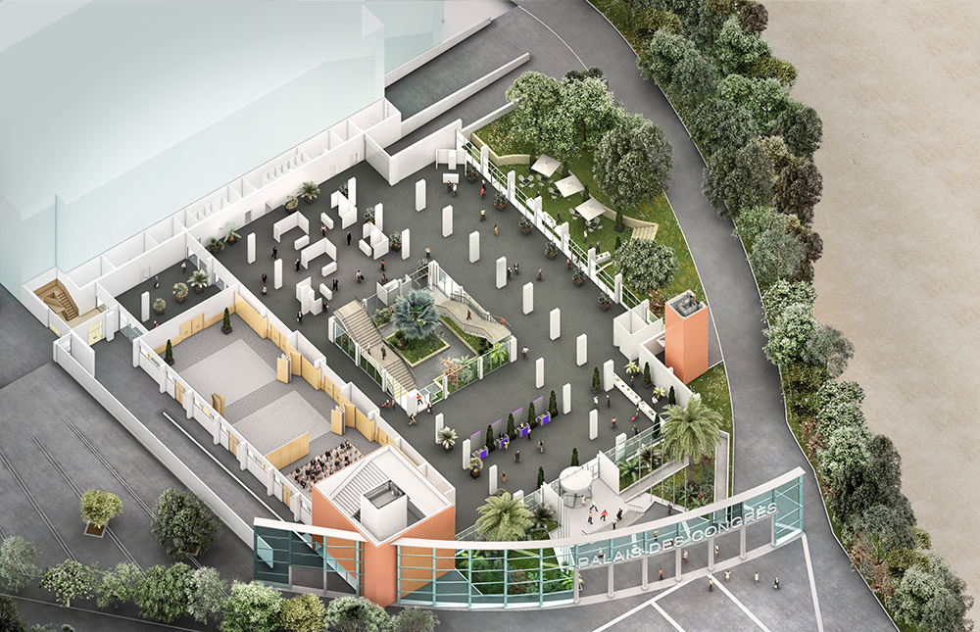The Grand Palais offers a quirky setting for bringing your event to life. The high ceiling is a major asset and leaves room for installations that will impress your guests. Its Art Deco architecture also makes it an ideal location for filming, photo shoots, etc.
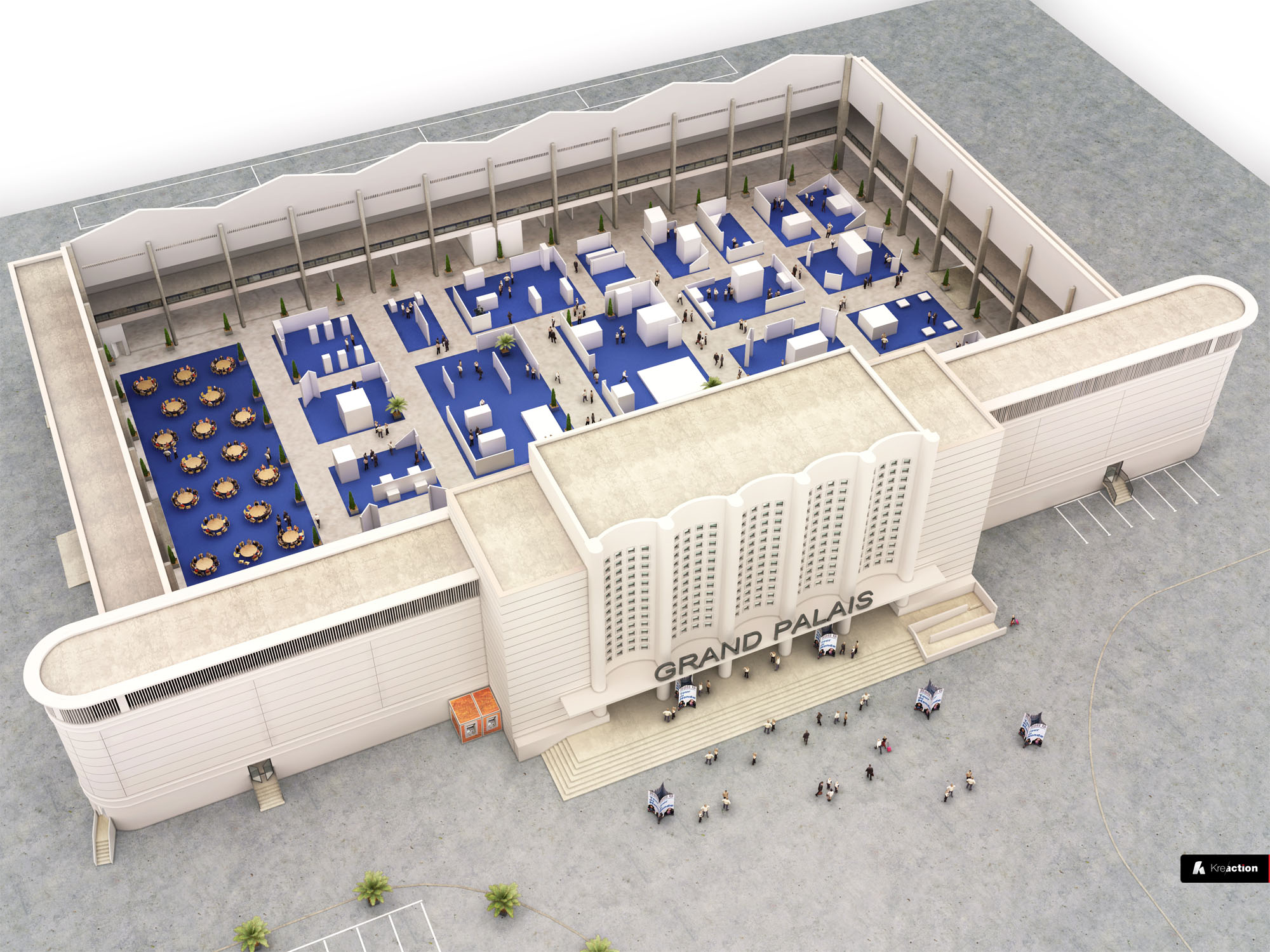
Les +
- Direct access for deliveries
- Access for people with disabilities
-
 Surface :6900 m²
Surface :6900 m²
-
 Dimensions :109 x 69 m
Dimensions :109 x 69 m
-
 Hauteur :14 m
Hauteur :14 m
-
